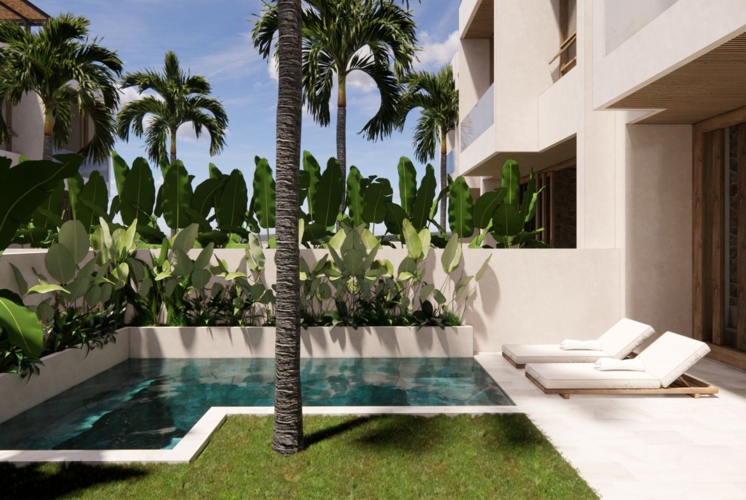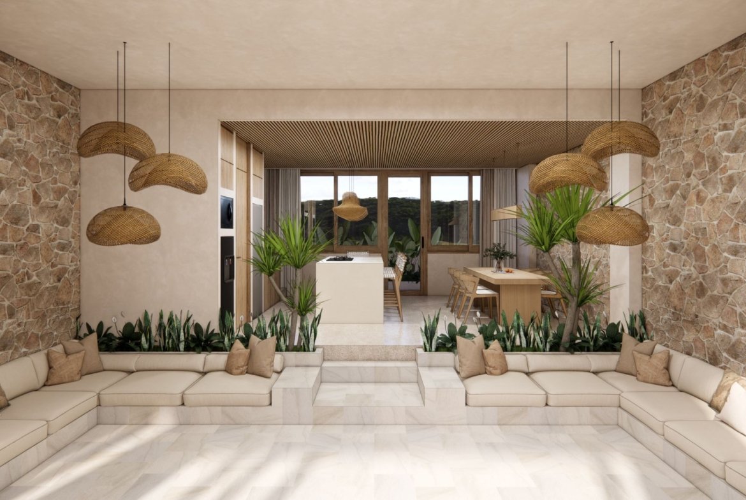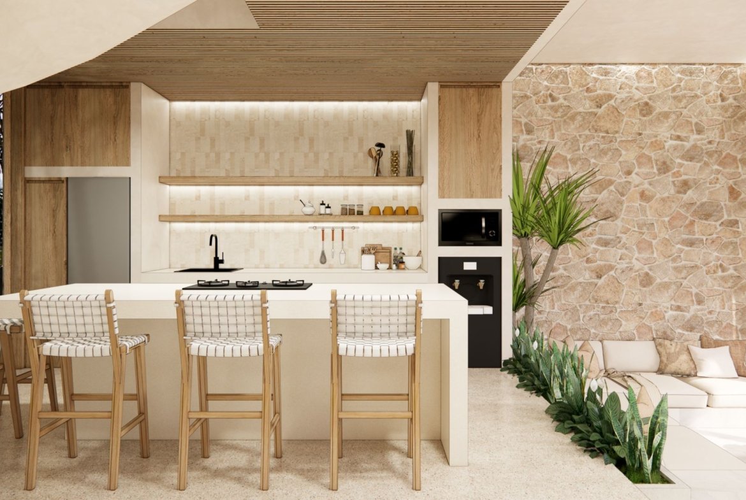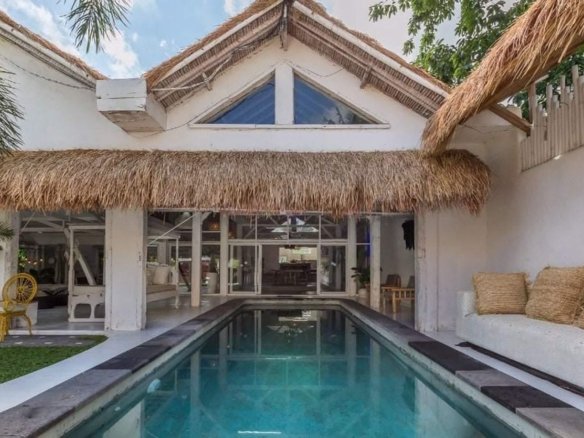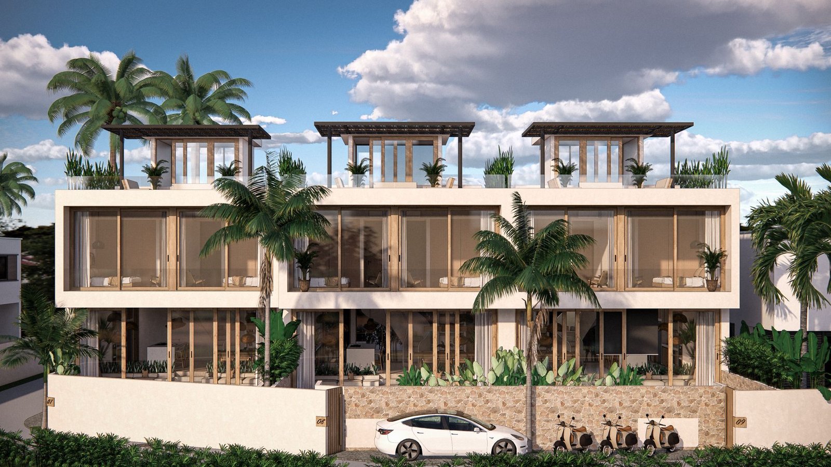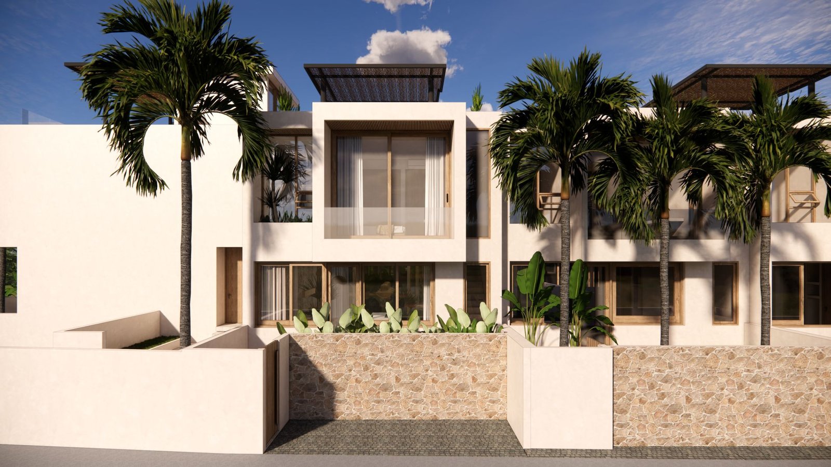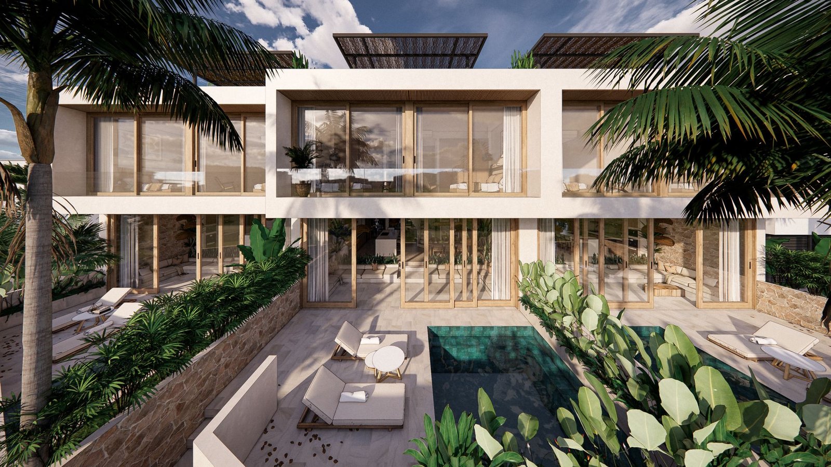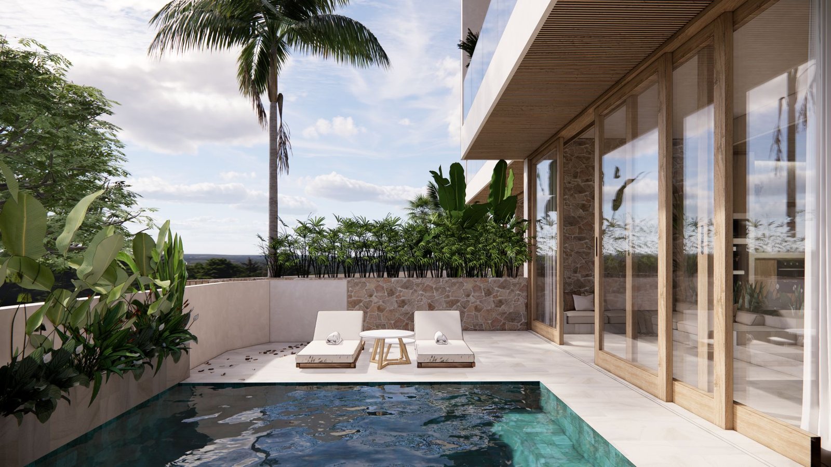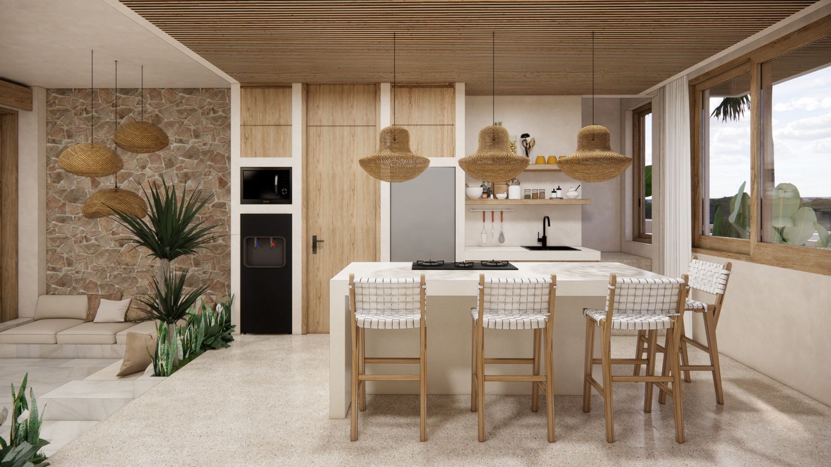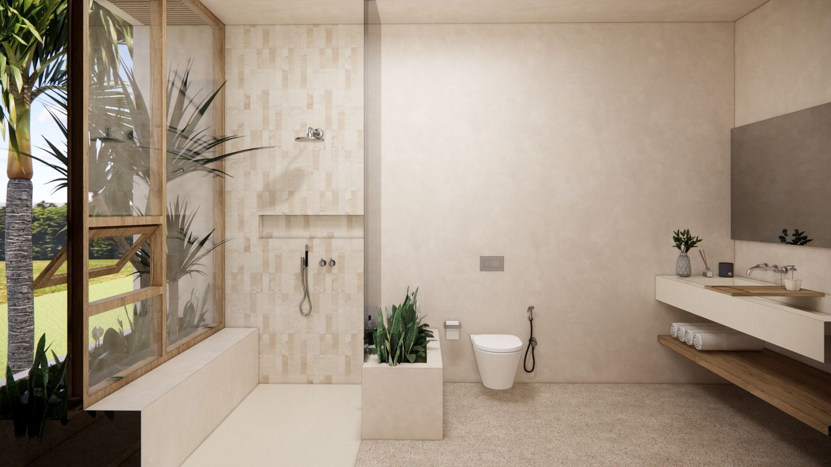Overview
- TP18035
- Villa
- 2
- 2
- 1
- 122 - 124
- 131 -161
- 2024
Description
Located in the picturesque area of Uluwatu, this stunning villa boasts a total land area ranging from 122 to 124 sqm with a spacious built-up area of 142 sqm. Offering two bedrooms.
The first floor of this villa features a generously sized living area, a dining area, a modern kitchen with an isle, a refreshing pool accompanied by a deck, a convenient guest toilet, and a carport suitable for one car or motorbikes. Ascending to the second floor, you’ll find two elegantly appointed bedrooms, each with its own en-suite bathroom. Moving up to the third floor, the villa offers a rooftop terrace, perfect for admiring breathtaking sunsets and enjoying the mesmerizing views of the sea.
Strategically positioned, this villa is only 400 meters away from the hill and within walking distance to cafes and restaurants, making it an ideal choice for both residency and investment purposes.
Plot 6 :
Land Size : 147 m2 / 1.47 are
Building Size : 131 m2
Price :
- Semi furnished : USD 229.000
- Fully furnished : USD 239.000
Plot 7 :
Land Size : 121.7 m2 / 1.217 are
Building Size : 161 m2
Price :
- Semi furnished : USD 229.000
- Fully furnished : USD 239.000
Plot 8 & 9 :
Land Size : 124 m2 / 1.24 are
Building Size : 142.7 m2
Price :
- Semi furnished : USD 229.000
- Fully furnished : USD 239.000
FEATURES
Land title: Leasehold (Hak Sewa) / 50 years (first 20 years until 2043, + 10 years extension, + 20 years extension)
Land size: 122 -124 m2 / 1.22 – 1.24 are
Building size: 131 – 161 m2
Building permit: Pondok wisata
Building style: Modern Contemporary
Year built: Off-plan
Furniture: Semi-furnished
Floors: 3
Bedrooms: 2
Bathrooms: 2
Living & Dining Room: Enclosed
Kitchen: Open Plan Kitchen with Isle
Swimming-Pool: 4m x 3m
Road Access: Public access
Parking: Car port for 1 car or Bikes
Electricity: 7.7 KW
Water source: PDMA + Water tank 5000-6000 L
Details
Updated on July 19, 2024 at 5:08 pm- Property ID: TP18035
- Price: Start from USD229,000
- Property Size: 131 -161 m²
- Land Area: 122 - 124 m²
- Bedrooms: 2
- Bathrooms: 2
- Garage: 1
- Year Built: 2024
- Property Type: Villa
- Property Status: Leasehold
- Leasehold: 50 years
- Pool : 4m x 3m
- Floor: 3
- Distance to the beach: 500 m
Schedule a Tour
Similar Listings
4 Bedroom Villa Located in Cemagi
- USD380,000
Contemporary 2 Bedroom Villa
- IDR3,000,000,000
2BR Villa With Forest View
- USD350,000
2BR Villa Located in Pererenan
- IDR2,750,000,000



